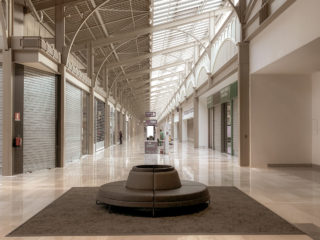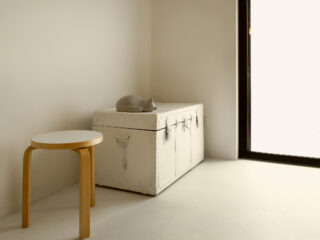DF Mansion
The intervention is part of a larger project to recover a building with a neo-Gothic style of the early 1900s: the client has instructed us to follow the internal restructuring leaving us a certain compositional freedom.
The 200 sqm housing plan connected two bodies of the building with a jump of about 135 cm.
First of all, the areas of the house had to be divided according to a well-defined path and it was immediately necessary to solve the theme of the internal staircase, solved with large treads, as a recreation of an amphitheatre. The large living room is located at the end of the slope, the area has a baseboard by a gasbeton hoof coated in resin that has become the chosen surface finish of the whole house.
This has led to an extreme simplification of the finishes, where the horizontal surfaces are large monochrome canvas while the vertical parts have been solved in furniture, with rustic oak wood and with corten steel structures. The remaining walls were finished in marble.
For the living room area with a considerable height, where the original trusses structures were recovered, the project provided a wooden and iron wall containing all the kitchen service equipment, ventilation machines, fireplace, various cabinets and a storage room and technical area. At the top of these blocks a plasterboard shelf and corten cuts in two the volume allowing the development of the wooden ceiling and favoring the lighting with a perimeter of LED lights.
The operational area of the kitchen consists in a soft touch and steel island by Bulthaup in which the extraction of fume is managed with ducts inserted inside the screed. The area below the large living area is structured with three bedrooms and three bathrooms of various sizes: intentionally in this area the partition walls have been composed only in the bathroom area, while the rest of the partitions have been solved with an accurate carpentry and plasterboard work. In the numerous cabinets that make up the main façade, the machinery for forced ventilation, air conditioning systems and the plumbing and heating system manifolds have been inserted. This has allowed for greater speed of execution and careful planning of the recirculation air flows to allow the house to maintain a very high energy efficiency threshold. The project plan concludes with a small terrace closed on all four sides made with salvaged masonry and flooring in continuum with the interior. We believe the focal point of the operation is the splendid perspective corridor that was created from the union of the fenced perimeter of the terrace to the dining table, strategically placed in the meeting position of the vision lines.



