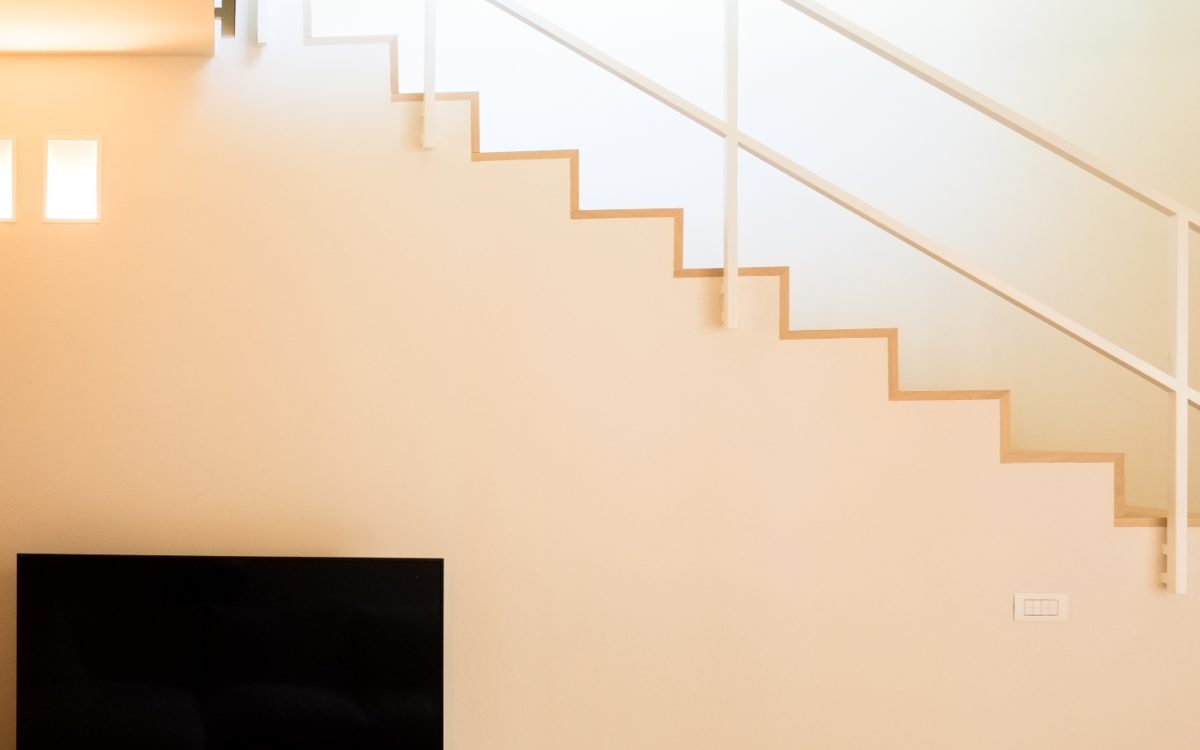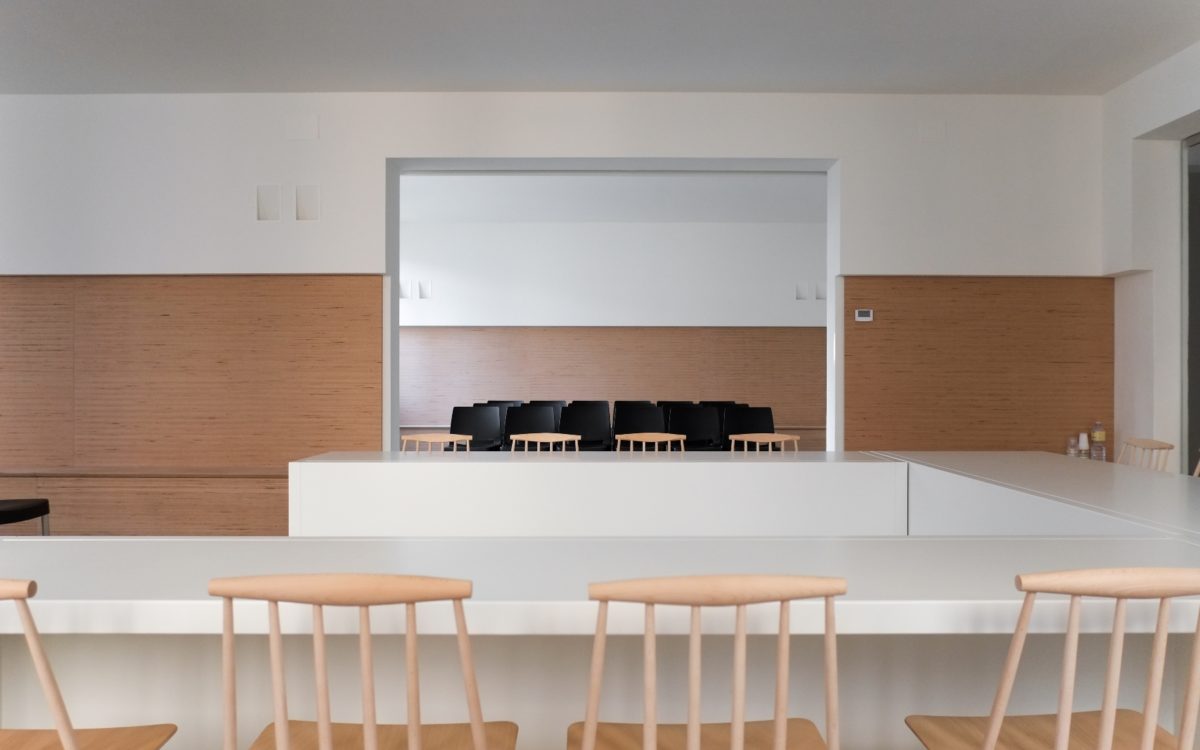The house was purchased in an unfinished status. The connection between the two floors and the development of the attic with a terrace had to be resolved since the beginning. Subsequently, we had to solve the partitions of the rooms favoring a living room communicating with all the rooms in the house. Particular attention was paid to the choice of flooring and coverings. A large open window on the side of the terrace then allowed for an adequate amount of natural light from above. The staircase was built respecting the old border wall which has a strong element of attraction in its irregularity.











