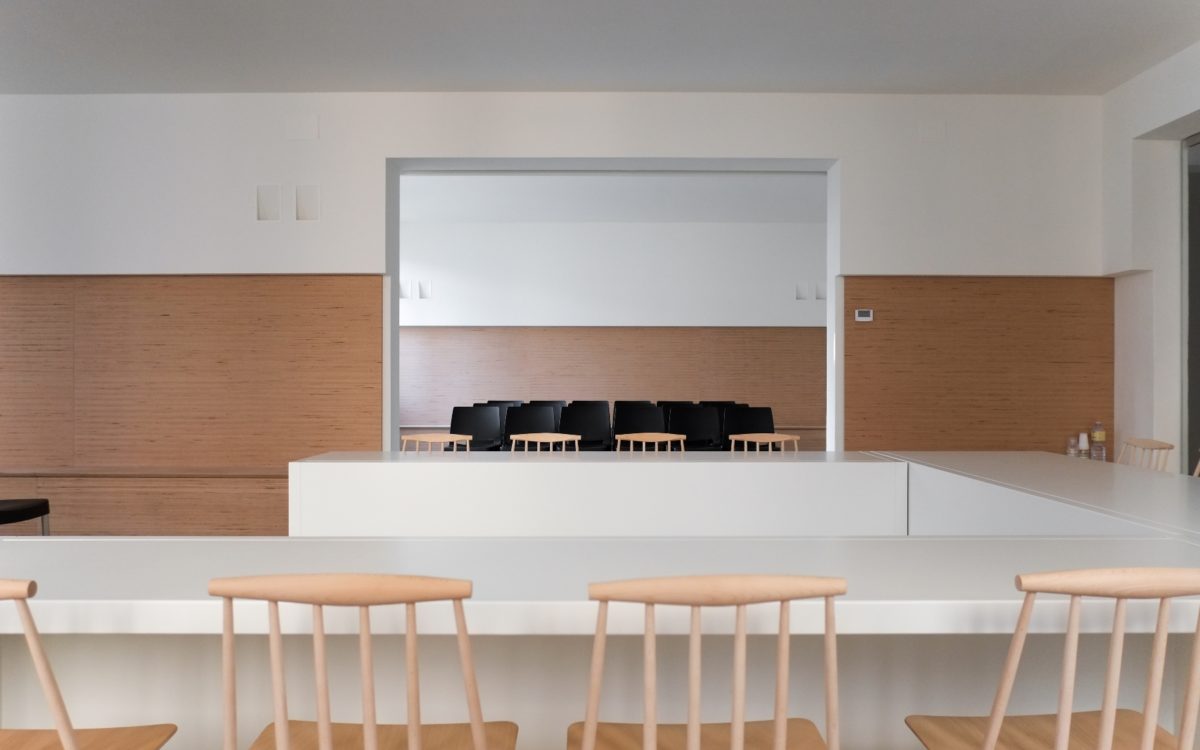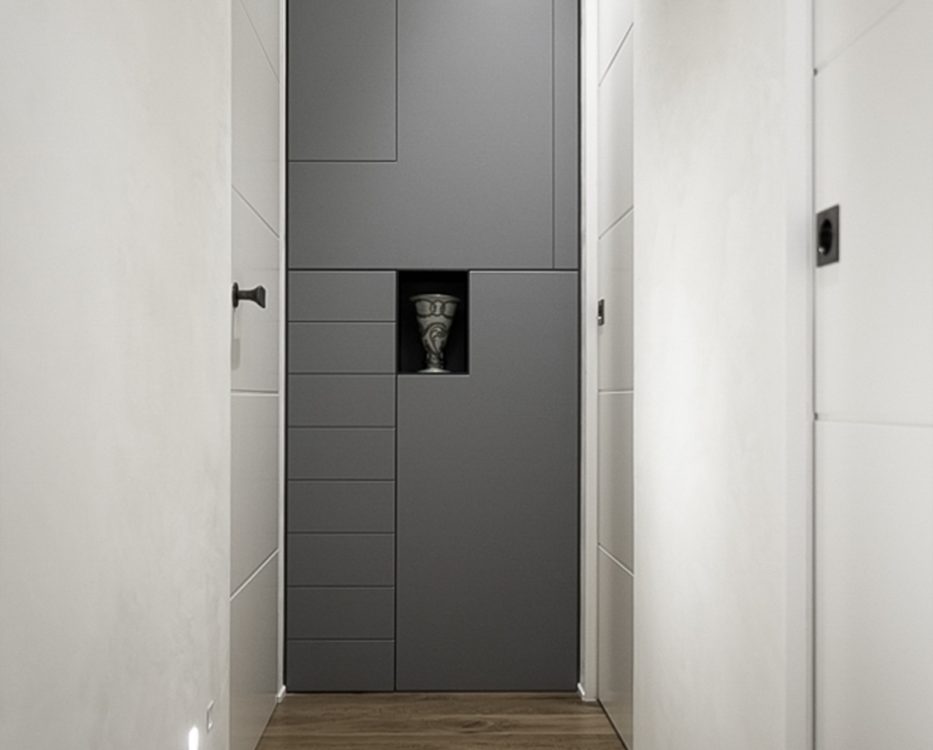The design of the council hall of the municipality of Vigolzone (Province of Piacenza) was part of a participatory project involving associations and citizens. The shared choice of use of a building material in the finish of the interior, the baubuche, allowed to obtain a cozy environment taking advantage of the perimeter of the hall and a remarkable economy of scale. The work is partially completed but defined as a whole.









